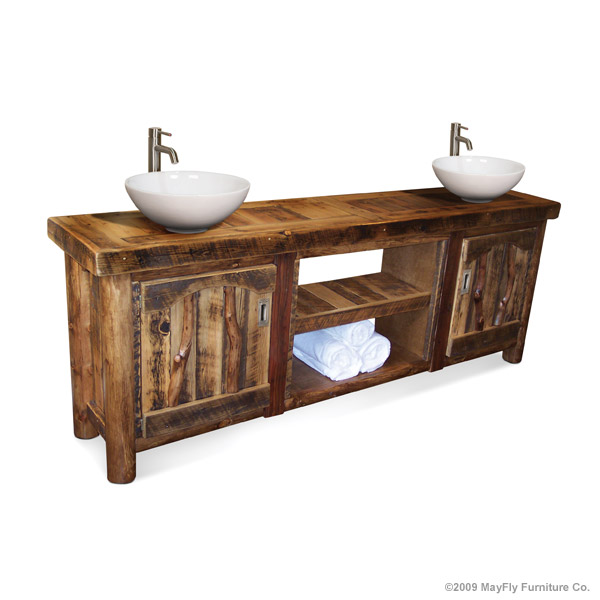The almost 8 foot long vanity will be the only cabinetry in the bathroom, since we are ripping out the closet to put in a whirlpool tub, there will be no place to store clean towels. So I decided to sacrifice the center cabinet for shelves. It will be functional and visually break up the very long cabinet.
Shown here, the brown rectangles represent towels on an open shelf.

Similar to this effect of having and open style linen shelf.












1 comment:
I really love the idea you will have
lots of space for everything and even space for each of you to have
a sock and underwear drawer! Very handy in the bathroom.
Post a Comment